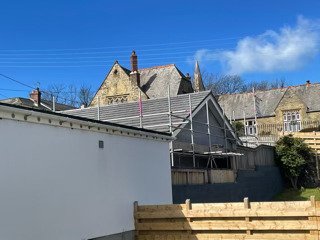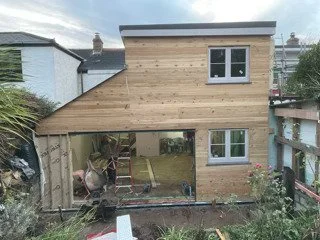St Agnes, Cornwall
‘Little Wisteria’ - a beautiful extension on a period cottage in St Agnes
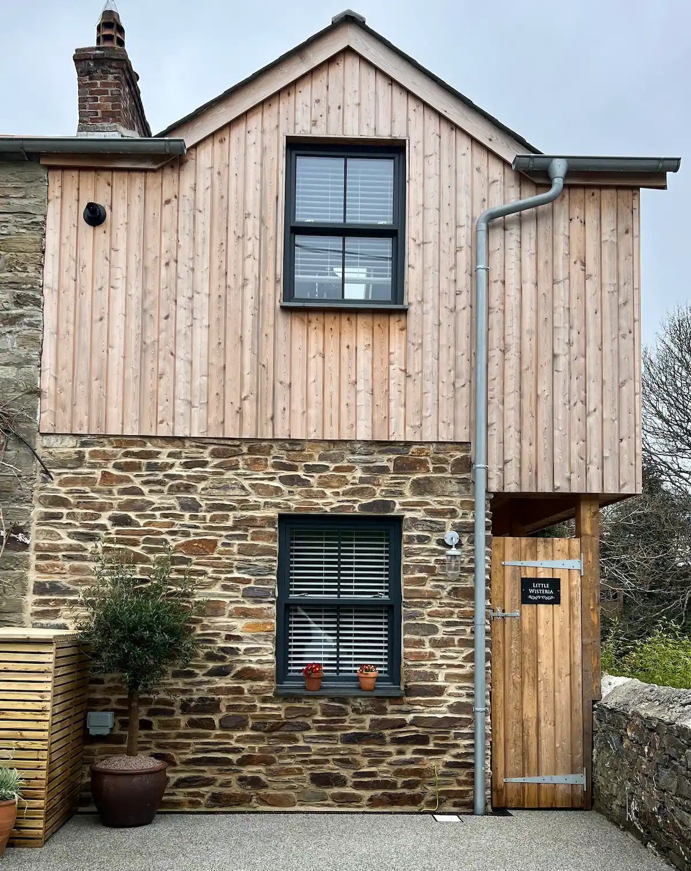
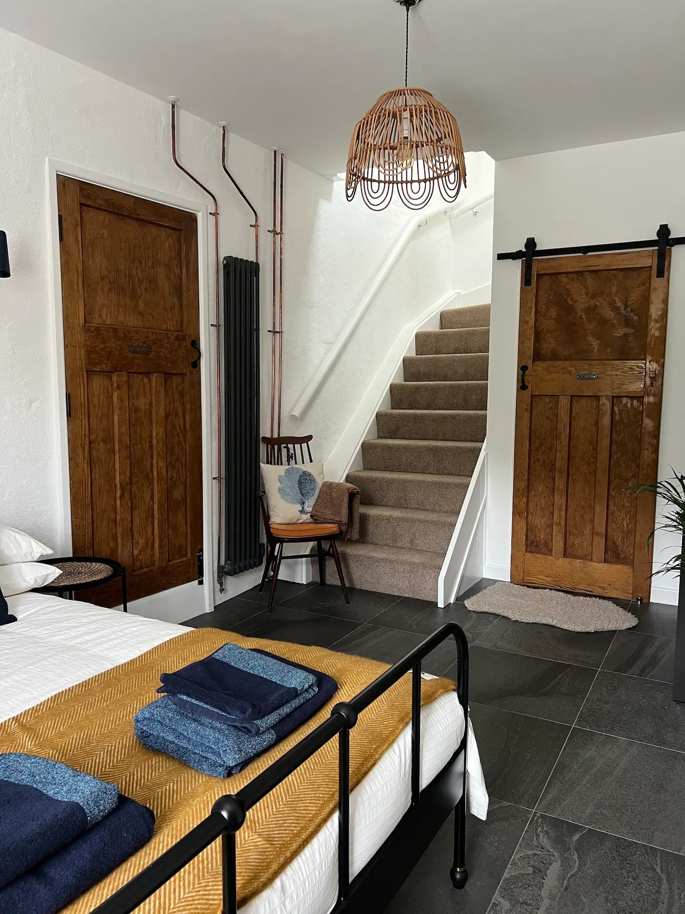
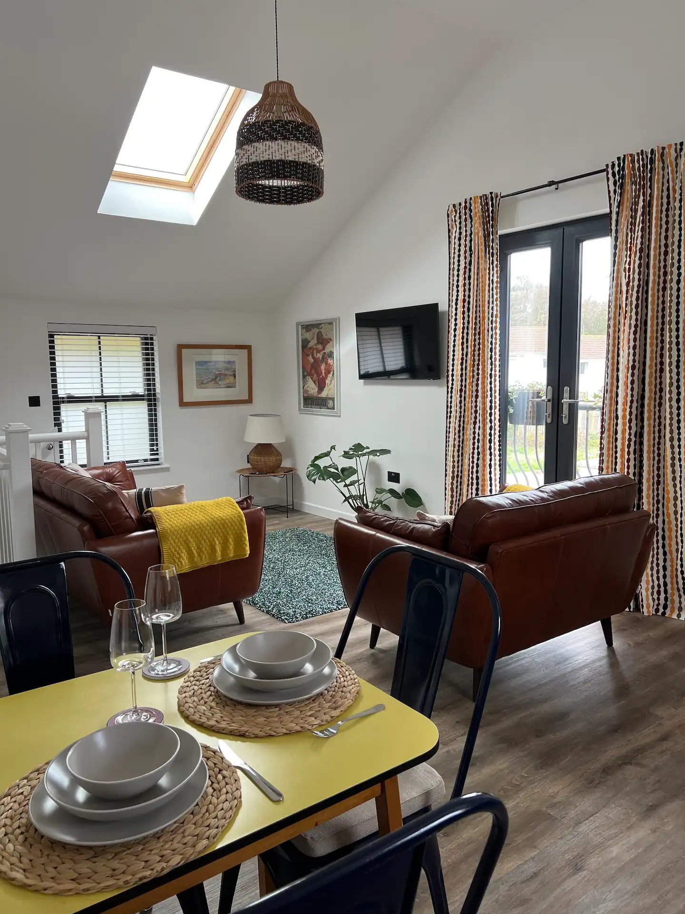
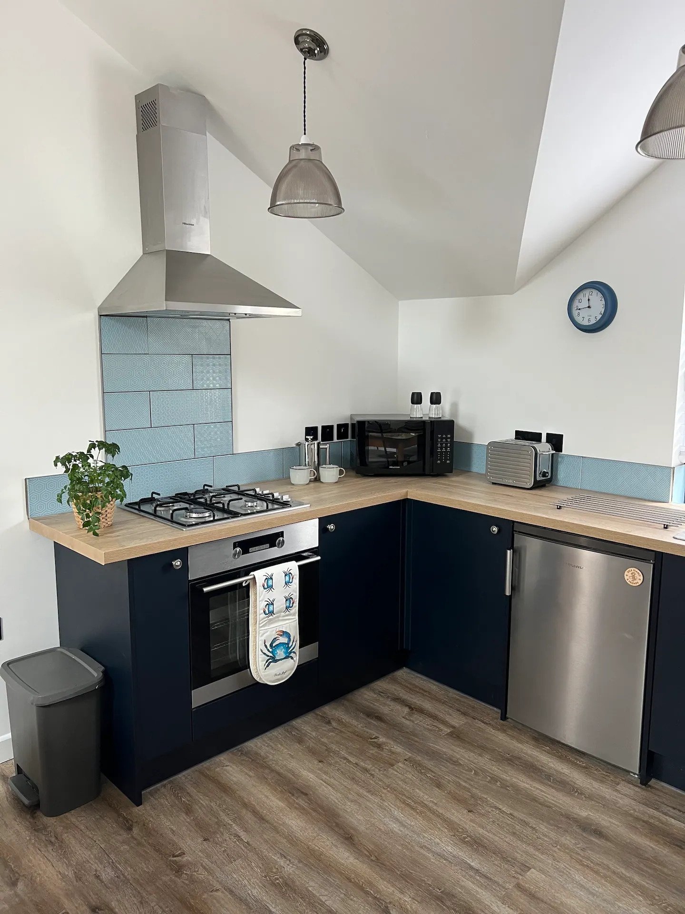
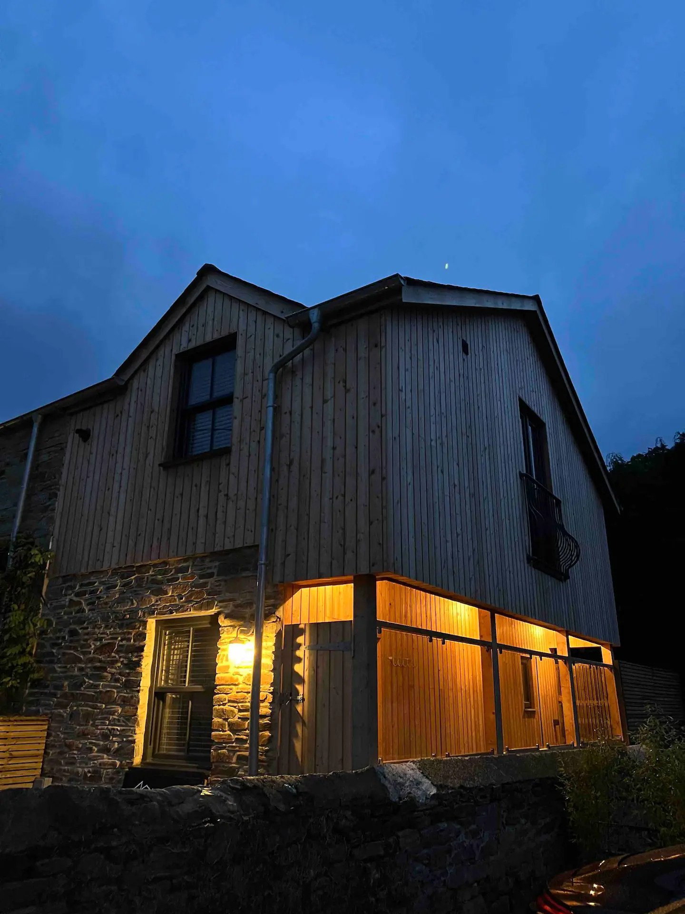
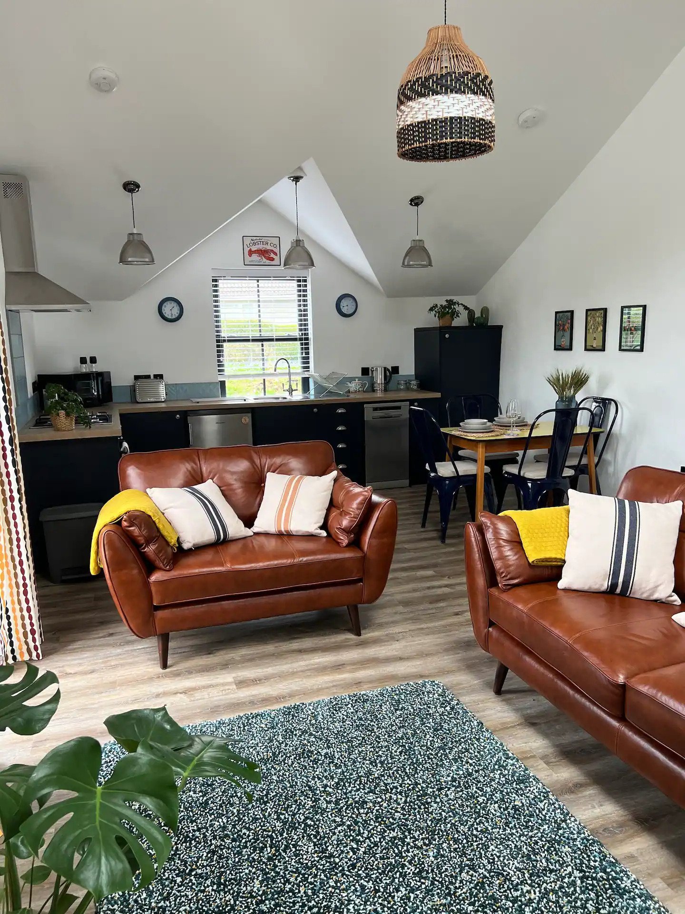
The brief
Our customers wanted to build an extension that provided additional accomodation for visitors. This extension needed to sympathetic to the row of period miners cottages that it sits on by using traditional materials, but the customer wanted to give it a modern twist with a full wood clad upper floor. We also needed to make best use of the space by overhanging the top storey to allow for access to the back garden at the side of the house.
The process
We worked together with the architect and the customer to create a workable plan for the house. This ended-up being an upside-down house, with the bedroom on the bottom floor and the kitchen-lounge upstairs to make best use of the space. We completed the groundworks and then created a timber frame structure to build out the walls.
The downstairs floor exterior was clad with local stone; upstairs we used a hard wearing larch to cope with the Cornish coastal weather. We also created a parking space and a walkway to the back complete with glass railings.
Inside, we fitted a bespoke kitchen that makes good use of the small space, along with a bathroom and some beautiful oak doors.
The results
The customers now have the additional space they needed, and they are running a successful AirBnB business with the extension. The materials have weathered nicely, and the extension makes a great statement on the end of the row of cottages. Overall, we were really chuffed with this build.
“I’m so happy with this extension build. Jamie understood our vision perfectly and delivered everything we needed. The team worked to keep everything clean and tidy, and I recommend him to anyone who needs any building work done. ”


